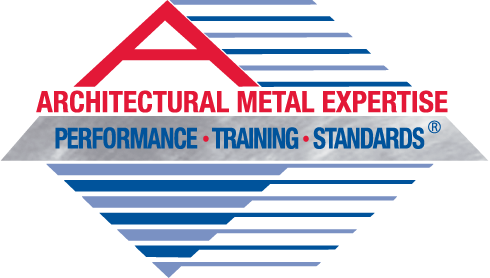Starlight Theatre, Rockford, Ill.
Architect: Studio/Gang O’Donnell, Chicago, Ill.
Sheet Metal Contractor: Master Sheet Metal Works, Rockford, Ill.
Even before the curtain rises, audience members experience the drama of the night sky through the distinctive star-shaped opening in the roof of the Starlight Theatre on the Rock Valley College campus in Rockford, Ill. Cast with a leading role in the “construction production” was SMACNA member Master Sheet Metal Works.
As the main venue for community theatre, the Starlight Theatre was due for some much-needed renovations to create an atmosphere as breathtaking as the performances it hosts. Thanks to a generous donation from a local general contractor, the theatre’s three-phase transformation was completed this year with Master Sheet Metal Works substantially contributing throughout the project.
Master’s design/build expertise converted the architect’s conceptual drawings for the exterior of the 150-foot proscenium stage house into reality. Their work on the facility’s exterior included fabrication and installation of close to 20,000 square-feet of 20-ounce copper panels to include all copper parapet coping, flashing, counterflashing and trim.
But it was the construction of the roof that provided the most challenging aspect of the project. The design called for a six-panel retractable section. When closed, audience members would see a hexagonal dome roof. When open, the six center panels parted from the center point like the petals of a flower. The roof design protects members of the audience from stormy weather but only when they cannot enjoy the open air.
“This was a one-of-a-kind design,” commented Eugene Schoon, project manager. “It was a challenge in every aspect. From making the six operable panels open and close without interference with each other, to being able to keep the rain out when the roof was closed. Many of the flashing details were worked out in the field because of the complexity of the different angles and lines of the structure.”
The unusual design required the team to install the roof components in reverse order. Instead of beginning with the ridges and valleys, they installed the main roof panels and then worked to connect them. The triangular-patterned roof consisted of 20 stationary and six retractable sections.
Using 24-gage Type 316 stainless steel, each roof section was fabricated as “tongue and groove planking” set on laminated wood beams covered with ice and water shield. The roof panels were fabricated in 15-inch widths and stock lengths ranging from four to eight feet. Once at the jobsite, the panels were cut to the dimensions needed for the various angles on the building.
The roof construction began in January 2003 and was completed in June. Working through the winter required heated tents onsite to assemble the stainless steel roof sections to the beams, planking and edging.
In addition, the Master Sheet Metal team installed air-conditioning units for the backstage areas and expanded the audience seating area.
